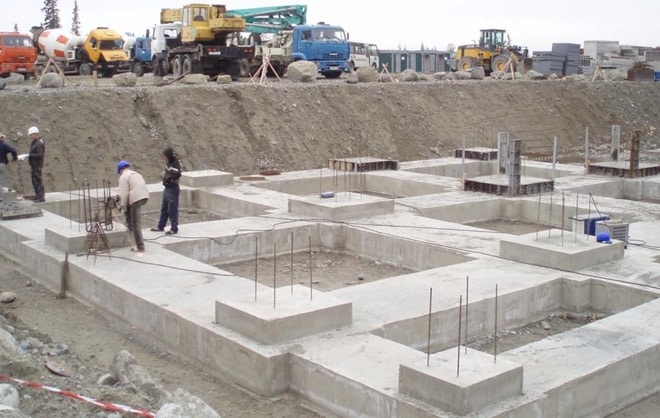What is slab - Function, Design and and Its Type - Detailed explanation
Slab :
The horizontal load carrying member which covers the building top or each floor of a Building is called slab. Hence the slab may be roof slab or floor slab. The slab transmits the load of persons using it, the objects kept on it and its self weight to the walls beams
Functions of Slab :
- Provide a flat surface
- To support load
- Sound, heat and fire insulator
- Act as a divider (privacy) for the occupants
- Upper slab became the ceiling for the storey below
- Space between slab and ceiling can be used to place building facilities
Design Considerations in Slab:
- Locate position of wall to maximize the structural stiffness for lateral loads
- Facilitates the rigidity to be located to the center of building
- Its necessary to check the slab deflection for all load cases both for short and long term basis. In general, under full service load, Deflection (d) < L/250 or 40 mm whichever is smaller.
- Its preferable to perform crack width calculations based on spacing of reinforcement.
- Good detailing of reinforcement will Restrict the crack width to within acceptable tolerances as specified in the codes and Reduce future maintenance cost of the building
- Take care of punching shear i.e use more steel or thickness of concrete where there is chance of punching shear in the concrete slab. To increase shear capacity at the edges of walls and columns embed shear studs or stirrup cages in the slab.
- Check for lateral stability
-----------------------------------------------------------------------------------------------------
Types of Slab
Classification of slabDepending upon the nature of supports, the slabs are classified
1. Simply supported slab 2. Cantilever slab 3. Continuous slab
(i) Simply supported slab : Slab just rests on the supports without any fixity (Fig.a).
(ii) Cantilever slab : A cantilever slab is fixed at one end and free at the other end as
shown in the figure. So the main reinforcement is placed at the top and the distributors are
provided perpendicular to the main reinforcement. e.g. Sunshade (Fig. b)
(iii) Continuous slab : When the slab is supported by more than two supports, it is
known as continuous slab. It is supported by wall and beams. Main reinforcement is
provided at the bottom throughout and at the top at supports (Fig. c).
One way slab :
“According to IS 456:2000, The ratio of longer span(lx) to shorter span(ly) which is (Lx/Ly ) greater than 2 is known as One way slab “
- A slab supported along two sides
- It has only one plane of bending. When the ratio of the length of a room to its breadth is greater than 2, the slab is designed as one way slab.
- Most of the load is carried by the short span (i.e. the width of the span) and is transferred to two supports.
·
R Reinforcement details : Main reinforcement of the one way slab is along the width of
the room (i.e. parallel to the plane of bending ) and the distributors are laid at right angles
to the main reinforcement.
Two way slab :
“The ratio of longer span(lx) to shorter span(ly) which is less than 2 is known as two way slab. Two way slabs are normally supported from four sides”
- A slab supported along all the four sides.
- It develops bending moment in two directions.
- When the ratio of the length of the room to its breadth is less than 2, the slab is designed as two way slab.
- The load from the slab is transferred on all the four supporting sides.
Ø Reinforcement details : Main reinforcement of the one way slab is along the width of
the room (i.e. parallel to the plane of bending ) and the distributors are laid at right angles
to the main reinforcement.
In case of two way slab main reinforcements are provided both along the length as
well as along the width of the room




















